estimating@shire-is.com
info@shire-is.com 0117 957 22 55
Providing tailor made commercial solutions to suit any budget. From flush fronted veneer cubicles, to wall hung WC pans and granite work tops, we can provide a product at a price that suits.
Employing Carpenters and Plumbers, Shire can offer the full washroom installation service, including;
- Solid grade and High Pressure Laminate cubicles
- WC and wall duct panelling
- Vanity units with associated top, including laminate, Corian and Granite
- Sanitaryware installation and final plumbing connections
- Other trades, such as flooring, ceilings and painting
More info
For further information on any of our projects, please contact us.
Commercial Projects
Recently, Shire were involved with the refurbishment of 3 toilet blocks at Bristol International Airport. Works were both landside and airside, including working during the night. The project involved the installation of new solid grade cubicles, wall panelling and Corian vanity units.
Associated sanitaryware was also installed along with watersaving sensor taps and urinal flushing controls. The project was completed over a short space of time, to a high standard resulting in a satisfied client, being able to re-open the toilets in time for a busy Easter period.
The panelling system utilised Trespa Virtuon as a core material, which provided a good hard wearing finish, but also had a featured light reflectance. Shire also had washroom shapes routered into the solid grade panels, which were then back-lit.
-
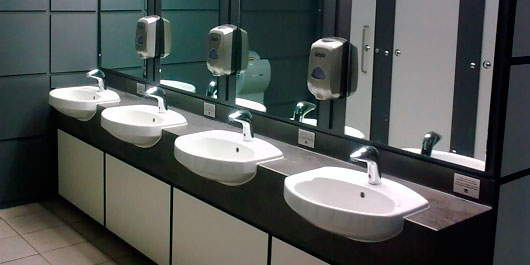 Corian vanity units, with removable underpanels made from Trespa Virtuon fitted with Armitage Shanks sanitaryware and sensor taps.
Corian vanity units, with removable underpanels made from Trespa Virtuon fitted with Armitage Shanks sanitaryware and sensor taps. 
-
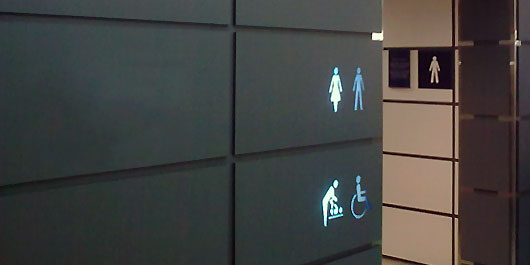 Solid grade underpanels routered out and back lit with male / female toilet signs.
Solid grade underpanels routered out and back lit with male / female toilet signs. 
-
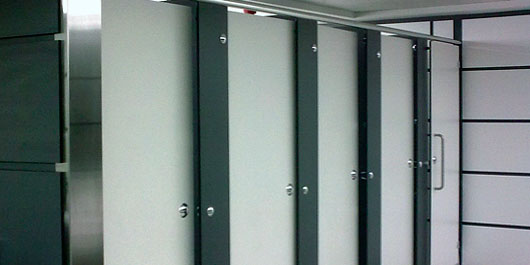 Solid grade cubicles complete with outward opening ambulant facilities. Trespa Virtuon wall panels in the distance.
Solid grade cubicles complete with outward opening ambulant facilities. Trespa Virtuon wall panels in the distance. 
-
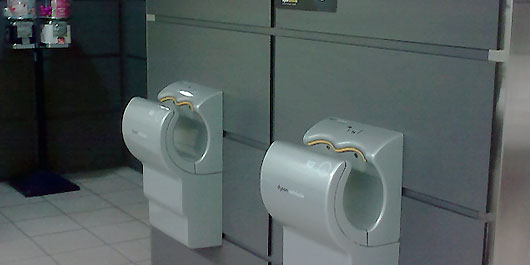 Dyson Airblades fitted to the solid grade duct panels.
Dyson Airblades fitted to the solid grade duct panels. 
-
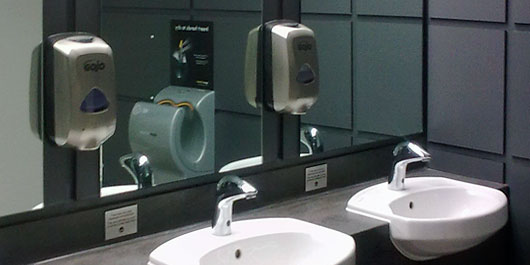 Corian vanity units, with removable solid grade duct panels to the side.
Corian vanity units, with removable solid grade duct panels to the side. 
Bristol Airport
Shire were appointed by MB Construction to undertake the full refurbishment of the washroom's at Bristol Airport. This involved the three areas of work; Bar Zero 9, Baggage Reclaim (both Airside) and the Arrivals Hall. Part of the works involved the isolation of the existing services, then the full removal of the existing sanitaryware, panels and cubicles.
Shire appointed Formwise Washrooms to provide the panels, which were manufactured from Trespa Virtuon solid grade. Each washroom had full wall lining, with duct panels, fitted to the existing tiled walls. Shire undertook the installation of new Armitage Shanks sanitaryware, along with Dart Valley programmable sensor taps.
The project had a number of challenges, one of which were the constraints of working 'Airside', ensuring that all operatives were suitably trained and security cleared for such work to be undertaken. The project was also completed in a timely manner, prior to the Easter holiday busy period at the Airport.
Contract Value: £165,000
Shire undertook the washroom package for Avon and Somerset Police at Contact House in Bristol. Involving the installation of solid grade cubicles, WC back panels and solid grade vanity units, in combination with the installation of sanitaryware.
Final plumbing connections were also completed, along with the supply and fit of the washrooms accessories such as hand driers and soap dispensers.
-
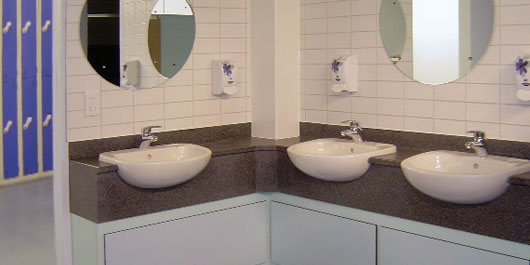 Corian vanity units with solid grade removable underpanels.
Corian vanity units with solid grade removable underpanels. 
-
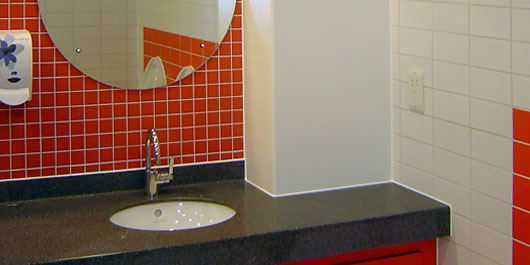 Full depth Corian vanity units with factory cut outs, polished to receive under slung basins.
Full depth Corian vanity units with factory cut outs, polished to receive under slung basins. 
-
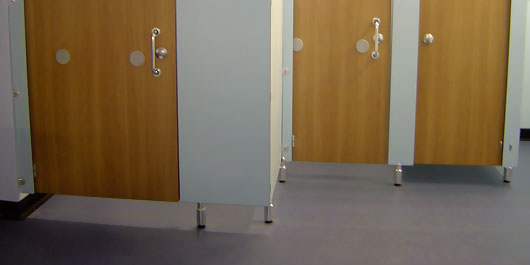 Solid grade Amwell Splash cubicles complete with full Doc M disabled facilities within.
Solid grade Amwell Splash cubicles complete with full Doc M disabled facilities within. 
-
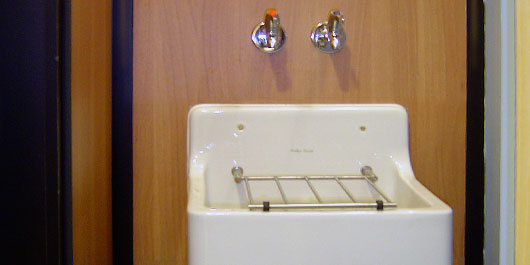 Armitage Shanks Birch cleaners sink fitted onto a panel with Nimbus inclined bib taps.
Armitage Shanks Birch cleaners sink fitted onto a panel with Nimbus inclined bib taps. 
-
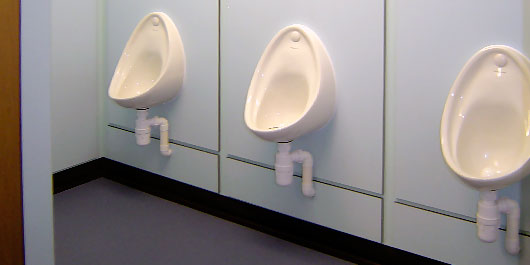 Solid grade urinal duct panels and flashgaps.
Solid grade urinal duct panels and flashgaps. 
Contact House, Avon & Somerset
Police
Shire were appointed by Midas Construction to undertake the washroom installation at the new Kenneth Steele House in the centre of Bristol. The works consisted of cubicles, duct panels, vanity units (with Corian tops), all provided by Amwell Systems. Shire also provided ambulant grab rail facilities within each cubicle block.
Contract Value: £32,000
Working with Wates Construction, Shire were appointed as the washroom installer at the Jacobs Engineering project at Winnersh Triangle in Reading. The work involved the installation of a high end cubicle system as manufactured by Amwell Systems Ltd, called Sylan. This involved the design of a flush fronted veneered cubicle system, along with associated WC duct panels.
To compliment the installation, Corian vanity units with integral Corian bowls & matching upstand were also fitted.
-
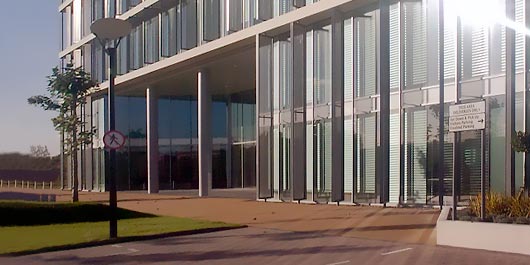 Main front elevation of the new building at Winnersh Triangle.
Main front elevation of the new building at Winnersh Triangle. 
-
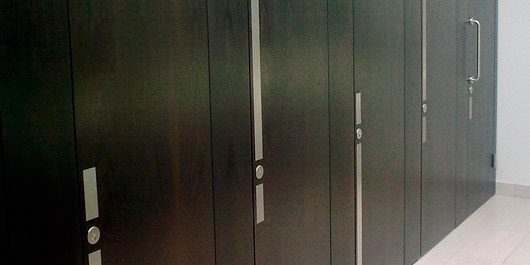 Front elevation of the Amwell Sylan Veneer cubicles, fitted with rebated stainless steel push plates.
Front elevation of the Amwell Sylan Veneer cubicles, fitted with rebated stainless steel push plates. 
-
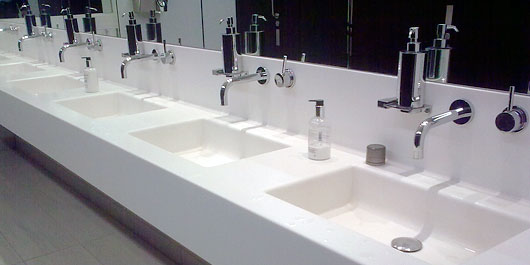 Purpose made freestanding Corian trough's that were fitted with Corian bowls made by DuPont, with removable mirrors fitted above (for access to pipework and valves).
Purpose made freestanding Corian trough's that were fitted with Corian bowls made by DuPont, with removable mirrors fitted above (for access to pipework and valves). 
-
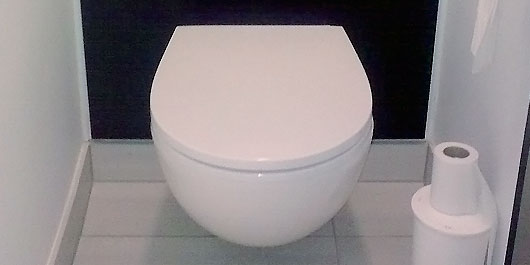 Amwell Veneer WC duct panels and flashgaps.
Amwell Veneer WC duct panels and flashgaps. 
-
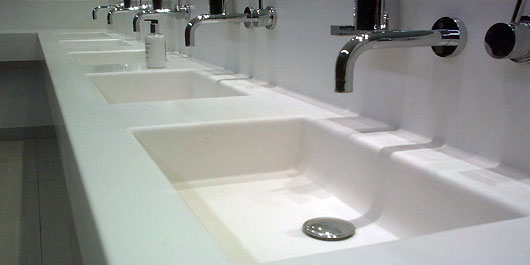 Close up of the Corian vanity units.
Close up of the Corian vanity units. 
Jacobs
Wates Construction were the Main Contractor on this project. They approached Shire with the package for the full fit out of the washroom's of the project. The works consisted of the provision of full height Amwell Sylan cubicles, real wood veneer duct panels, cantilevered Corian trough vanity units and framework for the safety backed mirrors that were also supplied and fitted.
One of the challenges of this project, was to achieve the specific setting out that the Architect required, to ensure that all cubicles and wash basins lined through with the tile grout lines.
The Sylan cubicles that were fitted, were a very high end, quality looking product – finished in real wood veneer. The look of the cubicles were to provide a fully flush fronted system, with clean lines, and low maintenance.
Contract Value: £190,000
-
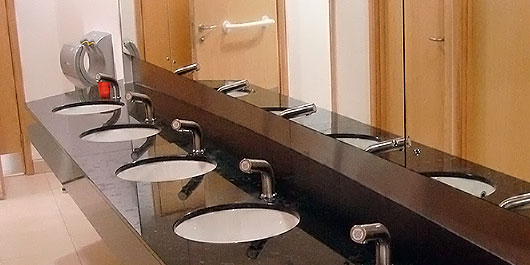 Granite vanity tops fitted with undermounted basins and Dart Valley sensor taps. Mirrors supported on a cantilevered framework.
Granite vanity tops fitted with undermounted basins and Dart Valley sensor taps. Mirrors supported on a cantilevered framework. 
-
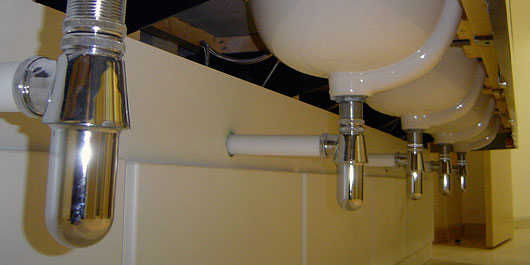 Undermounted basins, glazed on the outside fitted with chrome bottle traps.
Undermounted basins, glazed on the outside fitted with chrome bottle traps. 
-
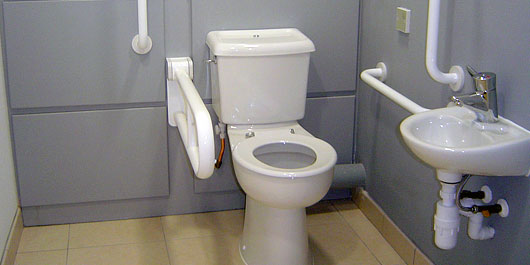 Armitage Shanks close coupled Doc M Pack fitted to removable duct panels.
Armitage Shanks close coupled Doc M Pack fitted to removable duct panels. 
-
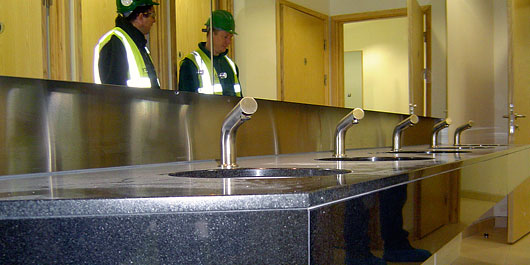 Granite vanity tops with cut and polished corners.
Granite vanity tops with cut and polished corners. 
-
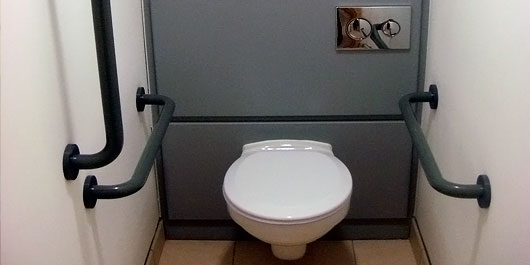 Ambulant WC pack, fitted with Armitage Shanks Grab rails.
Ambulant WC pack, fitted with Armitage Shanks Grab rails. 
Aztec 500
Wates Construction were the main contractor for this project, who appointed Shire to undertake the washroom fit out of this project. The works consisted of full height duct panelling in real wood vaneer finish, manufactured by Amwell Systems, along with cantilever vanity tops finished in granite. Above each vanity unit, Shire constructed a stand alone frame that took full height safety backed mirrors.
Shire also undertook the sanitaryware on the project, consisting of wall mounted Armitage Shanks WC pans, and underslung vanity basins fitted with sensor taps by Dart Valley Systems.
- All final plumbing connections, along with testing and commissioning were also completed.
Contract Value: £185,000
-
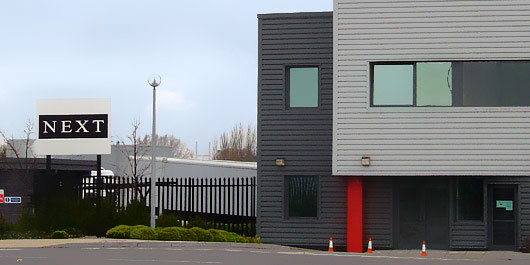 Main entrance of the new distribution centre at Avonmouth.
Main entrance of the new distribution centre at Avonmouth. 
-
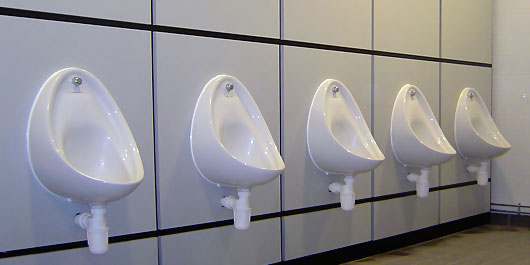 HPL square edged Urinal duct panels fitted with Armitage Shanks Sanurra 400 urinal bowls.
HPL square edged Urinal duct panels fitted with Armitage Shanks Sanurra 400 urinal bowls. 
-
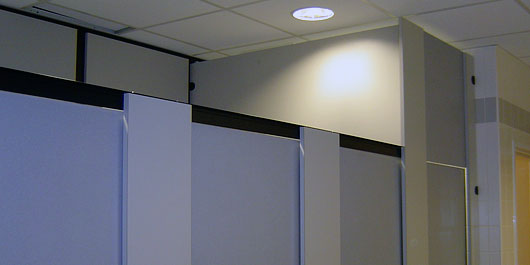 Amwell Systems Impact Cubicles, complete with a full height Muslim enclosed cubicle at one end.
Amwell Systems Impact Cubicles, complete with a full height Muslim enclosed cubicle at one end. 
-
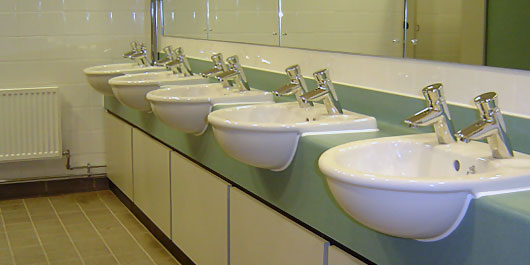 HPL semi recessed vanity unit fitted with removable underpanels and Armitage Shanks sanitaryware / brassware.
HPL semi recessed vanity unit fitted with removable underpanels and Armitage Shanks sanitaryware / brassware. 
-
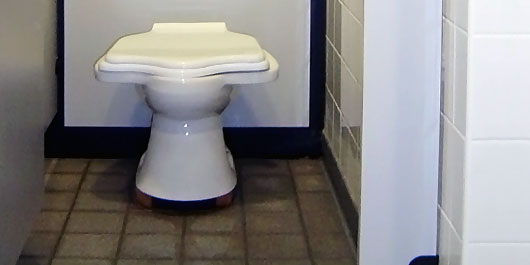 Muslim squat pan fitted up against solid grade duct panels.
Muslim squat pan fitted up against solid grade duct panels. 
Next Distribution Centre
Midas Construction were appointed as Main Contractor on this project, and took on Shire to undertake the supply and fix of the cubicle system. The works consisted of Amwell Splash cubicles, complete with full height duct panels and matching vanity units.
Shire also undertook a special adaption to the duct panel system and cubicles, providing a fully enclosed single cubicle as a provision for a Muslim foot wash.
Contract Value: £25,000
-
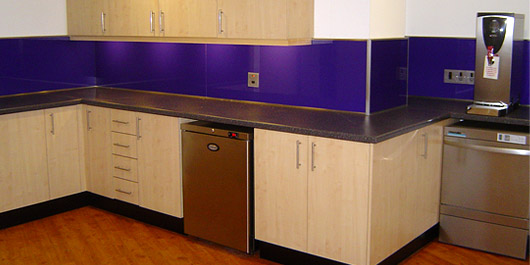 Bespoke kitchen units made by Shire fitted with glass splashbacks and commercial kitchen white goods.
Bespoke kitchen units made by Shire fitted with glass splashbacks and commercial kitchen white goods. 
-
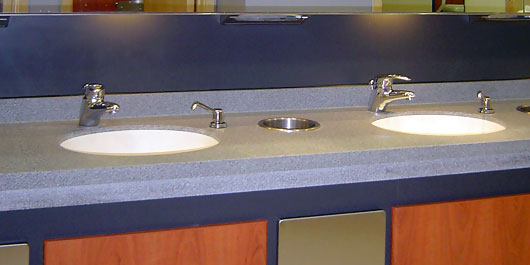 Corian vanity tops fitted with pre-plumbed and tested sanitaryware.
Corian vanity tops fitted with pre-plumbed and tested sanitaryware. 
-
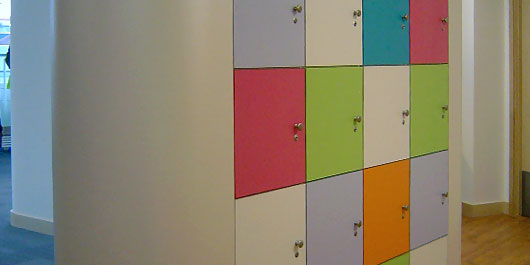 Full size bespoke locker units made in a rainbow of colours.
Full size bespoke locker units made in a rainbow of colours. 
-
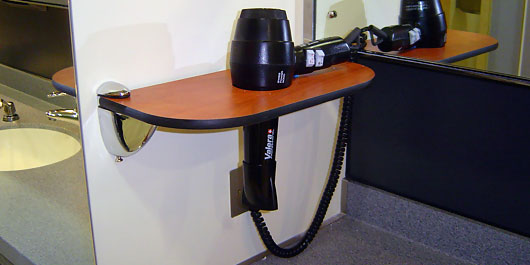 Purpose made solid grade hair dryer shelves.
Purpose made solid grade hair dryer shelves. 
-
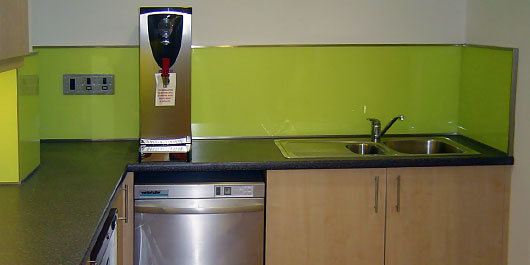 Bespoke kitchen units made by Shire fitted with glass splashbacks.
Bespoke kitchen units made by Shire fitted with glass splashbacks. 
Project Grace
Shire were appointed by Wates Construction to undertake the fit out of the washrooms throughout this refurbished building for the Solicitors Bevan Britten. The works consisted of Venesta full height duct panel system on a timber frame, complete with Centurion Resista cubicles. Shire also provided a bespoke Corian vanity unit within each room, fitted with a floating timber frame above that contained recessed paper towel dispensers. The rooms were then provided with full height 6mm safety backed mirrors bonded to the framework above the vanity units.
Complementary Document M facilities, including showers were also provided, along with Ambulant and Enlarged grab rail provisions within the cubicles.
Contract Value: £192,000
-
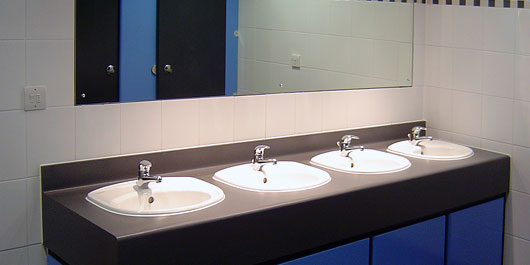 Corian vanity units fitted with HPL post formed underpanels for access.
Corian vanity units fitted with HPL post formed underpanels for access. 
-
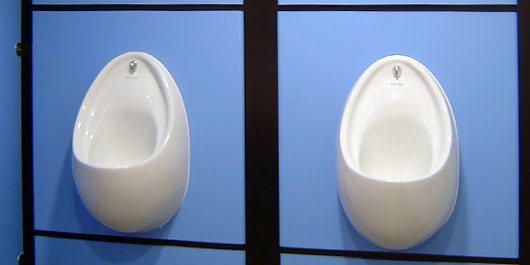 HPL duct panels and flashgaps to provide ducting for the urinal services and cisterns.
HPL duct panels and flashgaps to provide ducting for the urinal services and cisterns. 
-
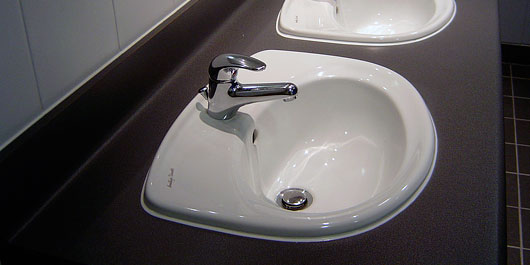 A close up of the counter top washbasin provided by others.
A close up of the counter top washbasin provided by others. 
-
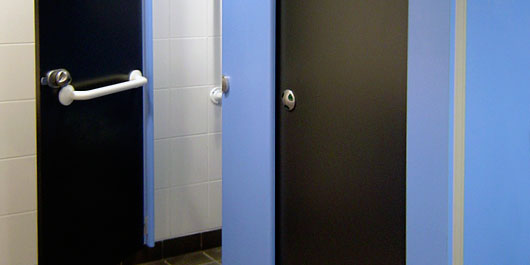 An outward opening ambulant door within the Amwell Impact cubicles.
An outward opening ambulant door within the Amwell Impact cubicles. 
-
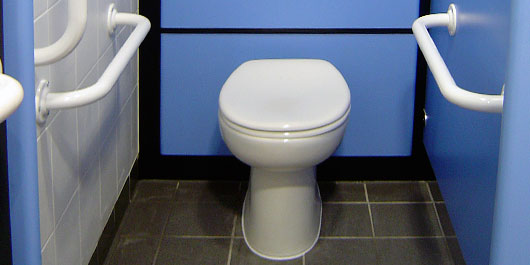 A full ambulant WC cubicle, showing the grab rail requirement and HPL duct panels.
A full ambulant WC cubicle, showing the grab rail requirement and HPL duct panels. 
South Marston Park
Shire were appointed by Norwest Holst to provide the washroom facilities for the new building for Honda UK. The panel system was Splash, provided by Amwell Systems. This consisted of duct panels, vanity units and standard height cubicles. Norwest also requested from us, that the duct panels be hinged to allow ease of maintenance in the future.
The vanity tops were provided in Corian, which suited the client as they are very hard wearing and simple to maintain.
